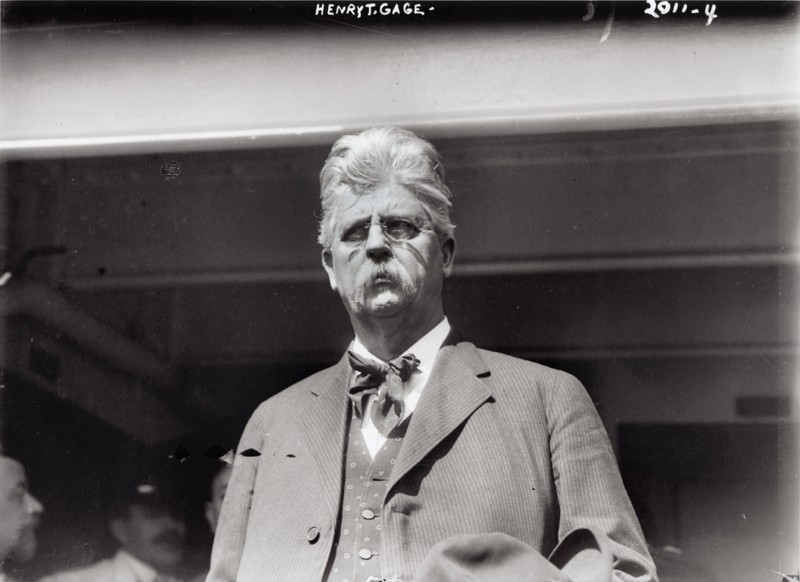 Henry Mayo Newhall Hospital will host two informational meetings to answer any questions the community may have on proposed modifications to its previously approved development agreement and master plan.
Henry Mayo Newhall Hospital will host two informational meetings to answer any questions the community may have on proposed modifications to its previously approved development agreement and master plan.
Henry Mayo has submitted to the city of Santa Clarita an entitlement application for the modifications. The revisions are to ensure that the hospital’s new inpatient building will meet current building codes as well as local healthcare needs and proposes no changes to the building height or number of patient rooms. The Planning Commission is scheduled to review the application on May 3, 2016.
One informational meeting will be on April 26 at 6 p.m. in the Henry Mayo Education Center on the Hospital Campus in Valencia and the second will be April 27 at 6 p.m. at the Santa Clarita Activities Center, 20880 Centre Pointe Parkway, Canyon Country.
The new patient building, ultimately offering 142 total beds, will address the demand for an expanded Women’s Unit with dedicated surgical space, labor and delivery beds, and ante- partum/post-partum beds. The existing women’s unit will be utilized to expand existing hospital units.
The hospital’s master plan, prepared in 2008, proposed a campus square footage of 667,434 based on the architect’s best estimate of future square footage. As the inpatient building and new central plant underwent final design, the actual square footage changed because state building codes required several modifications. State mandates include eight-foot-wide corridors in all public and patient areas, a new dedicated corridor between the food storage and preparation areas, upgrades to storage facilities, and a larger loading dock with two separate elevators. Additionally, the master plan originally accounted for one surgical suite as part of the expanded women’s unit. Since then, demand has developed for an additional surgical suite. Total square footage requested under the new application for the campus is 698,000, an increase of 30,566 square feet (5%). The majority of the square footage increases would occur within the basement, first, and second floors, with minimal increase on the top three floors.
The application also proposes a relocation of the rooftop helipad to allow direct elevator access to the hospital’s emergency department and requests a zone change from Public Institution (PI) to Specific Plan (SP), consistent with city guidelines.
“Our initial proposal, developed more than ten years ago, was our best estimate of space required,” said Roger Seaver, President and CEO of Henry Mayo Newhall Hospital. “As the design was fine-tuned to meet the new state requirements intended to reduce cross contamination potential, it became evident that the approved square footage was inadequate. We also recognized the efficiency of adding a needed surgical room before construction commenced. We are now requesting the appropriate final square footage to fulfill our commitment to the community under the master plan, address the needs of patients, and of course, meet state code. This important expansion requires a major investment by the hospital and community donors and we want to make sure the new building has the capacity to deliver the kind of high-quality experience our patients and their families deserve.”
“We look forward to working with the City as we go through these modifications to our development agreement and master plan,” concluded Seaver. “Our City’s master plan process was intended to ensure that we can meet the current and future needs of the Santa Clarita Valley and we believe these modifications are consistent with the intent of the City’s previous approval to upgrade our healthcare capabilities.”
Like this:
Like Loading...
Related




 Tweet This
Tweet This Facebook
Facebook Digg This
Digg This Bookmark
Bookmark Stumble
Stumble RSS
RSS





























REAL NAMES ONLY: All posters must use their real individual or business name. This applies equally to Twitter account holders who use a nickname.
0 Comments
You can be the first one to leave a comment.