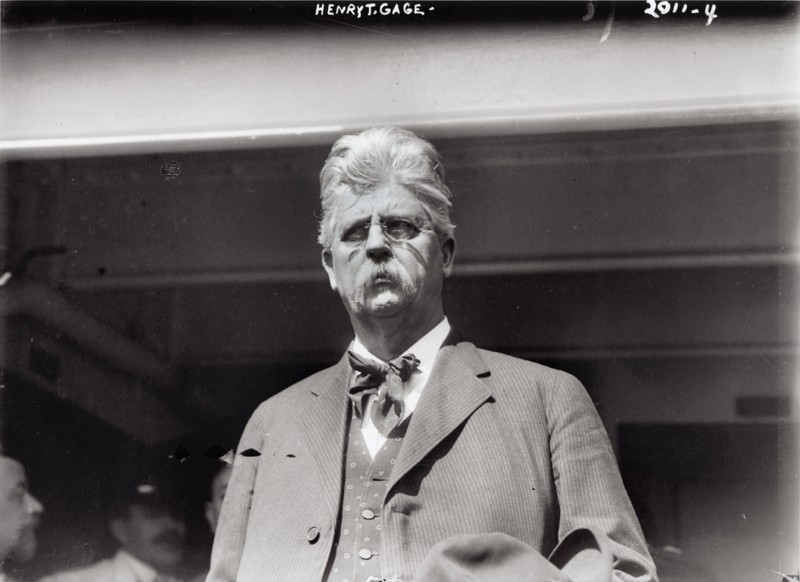
Click to enlarge
Airport staff and consultants informed the Burbank–Glendale-Pasadena Airport Authority that the recommended size of the proposed 14-gate replacement passenger terminal now under discussion in the joint Airport-City of Burbank future of thee Airport visioning process is 355,0000 sq. feet. Earlier estimates had determined a general range of 325,0000 to 385,000 sq. feet.
The 355,000 sq. feet specification results from calculating space requirements for functions, services and amenities recommended by the general public through surveys in 2012 and community workshops this summer and fall, as well as discussions with the airlines serving Bob Hope Airport. It represents a 68% increase in size from the existing terminal which is approximately 211,000 sq. feet inn size. The existing terminal building would be demolished after completion of construction of the replacement terminal.
This summer the Authority and City launched a series of study sessions and workshops to offer initial concepts of a possible replacement terminal, and preliminary plans for the development of former Lockheed land next to the Airport along Hollywood Way.
The former Lockheed property includes 49 acres next to the main Airport runway that could be used for a terminal site, adjacent to 58 additional acres now referred to as the “Opportunity Site” bordering Hollywood Way that could be developed for commercial uses that complement the convergence of air, rail, and public transit in the area.
The Airport’s current terminal does not meet current seismic design standards or comply with FAA standards regarding the prescribed distance between runways and terminals. The proposed 355,000 sq. feet, 14-gate replacement terminal would be safe and modern, with the same conveniences and easy access that air travelers now enjoy, and provide additional amenities desired by the public and that are typically available in a modern airport.
These features include the same amount of short-term and valet parking spaces adjacent to the terminal, the same passenger loading and unloading using both ends of the aircraft, facilities that are compliant with Americans with Disabilities Act (ADA) accessibility regulations, a variety of restaurants, more shopping choices, and additional passenger services.
The terminal would provide more restroom facilities, wider gate access corridors, larger passenger waiting areas, larger and more efficient passenger and baggage security screening areas, easy and convenient baggage claim facilities, and additional restaurants and concessions. Environmentally, the replacement terminal would also be more energy- and water-efficient.
The two-story replacement terminal would have a linear layout, with passenger functions located on the ground level. It would provide centralized functions for ticketing, passenger security screening and baggage screening, with the baggage screening facilities centralized on the airside. There would also be airside security enhancements to permit a truck dock for the central reception and screening of Airport vendor goods. The second level would primarily house airline, Authority, and TSA personnel functions.
The preliminary conceptual design of the replacement terminal features primary roadway accessibility from Hollywood Way, with secondary entry and exit from San Fernando Boulevard. The terminal curb front areas are designed with three vehicle lanes and two commercial lanes, with two lanes for terminal recirculation.
Additional proposed support facilities include a cargo building to the north end of the replacement terminal, airside access from the service road network, landside access from Cohasset Street, a central plant for environmentally “green” heating and cooling equipment. The plans also call for a replacement aircraft rescue firefighting (ARFF) station east of the current air traffic control tower.
The public involvement process continues this month with an Airport-hosted town hall meeting to discuss the replacement terminal and Opportunity Site on Thursday, October 10, at 6 p.m. in the Burbank Bob Hope Airport Terminal A Skyroom. Parking in the short-term structure will be validated.
On October 29 at 6 p.m., the Burbank City Council will consider the configuration of the replacement terminal and Opportunity Site development, to be held in the Burbank City Council Chambers. Finally, on November 14 at 6 p.m., the Burbank City Council and the Airport Authority will hold a joint special meeting to approve the general project description for the replacement terminal and Oportunity Site to initiate the Environmental Impact Report (EIR) process. The EIR process will look at the environmental impacts that this replacement terminal configuration could create. This meeting will be held in the Burbank Community Services Building, located at 150 N. Third Street, Burbank.
To learn more about the City and Airport Vision Process or to view the preliminary conceptual design of the proposed 14-gate replacement terminal, click [here].
Like this:
Like Loading...
Related




 Tweet This
Tweet This Facebook
Facebook Digg This
Digg This Bookmark
Bookmark Stumble
Stumble RSS
RSS





























REAL NAMES ONLY: All posters must use their real individual or business name. This applies equally to Twitter account holders who use a nickname.
0 Comments
You can be the first one to leave a comment.