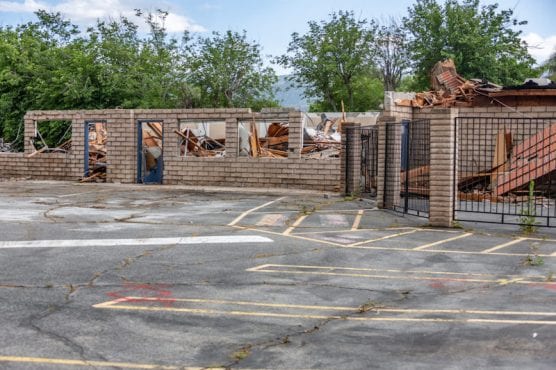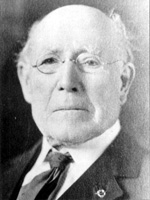The Santa Clarita Planning Commission held a public hearing Tuesday for a parcel map change of the Orchard Village medical office building project, and heard some residents’ opposition for the overall development.
Commissioners unanimously approved a request by applicant OVMB LLC to merge two existing parcels and the creation of 30 airspace condominium units — or units whose boundaries typically include the interior, floors and unfinished surfaces of its perimeter walls — within an approved two-story medical office facility at 25421 and 25423 Orchard Village Road in Valencia.
The building originally housed Pinecrest School since 1973, and was later occupied by the Albert Einstein for Letters, Arts and Sciences charter school. The campus had remained vacant for about a year until it was fully demolished on May 17 to prepare for the new development.
The project, expected for completion by the end of January 2020, consists of a two-story, 41,244-square-foot medical office building and site improvements, 207 parking spaces and 16,700 square feet of landscaped area on a 2.76-acre site.
Tuesday’s approval was only to allow the property owner to lease or sell the airspace of all condo units to interested tenants, according to city Associate Planner Mike Marshall.
But a handful of residents at the public hearing voiced concerns over the possibility of increased traffic congestion in the area and questioned why the medical building needed to be built in a residential area.
Among them was resident Dorothy White, who said that traffic has become a significant issue just outside her home due to a number of nearby schools, including the former charter school, and believes the problem could worsen with a medical building.
“I don’t think that putting this medical office building is going to do anything for the neighborhood,” she said. “People have told me that they want to move because they are opposed to this. There’s not going to be sufficient parking … Please don’t do this.”
A traffic study was completed and the project does meet the parking code, according to Jason Crawford, manager of economic development with the city. He told commissioners that the city received complaints about traffic near the site and, “We’re hyper-aware in looking at this proposal.”
When defining what type of condos the project will include, Marshall said they are for commercial purposes and not residential.
Resident Marlon Sevidal said he was concerned about temporary construction noise and others said they were upset to hear the project was approved without a public hearing.
Marshall clarified that the project, approved Dec. 17, did not require a public hearing.
“If it falls within certain parameters, then those can be approved by the director at an administrative level,” he said. “If it exceeds those parameters, then it does require a public hearing. One clear example of that would be a building that exceeds 35 feet in height. Once you go above that, or if it’s certain land use, that may require a hearing, like a church or school.”
He added that the physical building, which does not exceed 35 feet in height, did not require one, but state law does require a public hearing for any subdivision action, such as the parcel map change approved Tuesday.
“The appropriate place to go is to the City Council with (concerns) because this is sort of semi-decided,” said Commissioner Dennis Ostrum. “It takes all of you and the well-presenting that you have done tonight.”
Like this:
Like Loading...
Related





 Tweet This
Tweet This Facebook
Facebook Digg This
Digg This Bookmark
Bookmark Stumble
Stumble RSS
RSS


























REAL NAMES ONLY: All posters must use their real individual or business name. This applies equally to Twitter account holders who use a nickname.
0 Comments
You can be the first one to leave a comment.