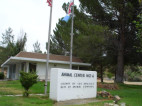Henry Mayo Newhall Memorial Hospital is asking the city of Santa Clarita to approve new maps that will divide the current hospital parcel three ways.
According to city Senior Engineer Jim Jordan, the existing hospital buildings will comprise Parcel 1. Parcel 2 will contain a new medical office building, and Parcel 3 will contain a new parking structure.
The subdivision map will go before the Santa Clarita City Council for approval at its meeting Tuesday.
The plan is a procedural measure to implement the subdivision of the hospital property, approved by the Planning Commission in February 2010.
According to a city staff report, “the conditions set by the Planning Commission have been met. The map has been checked to the satisfaction of the city engineer and is ready for City Council approval.”
The hospital’s $300 million expansion project, approved by the City Council in November 2008, includes multiple office buildings and parking structures, one of which has been built, together with a new heilpad, which went into action this month.
The nonprofit community hospital’s for-profit partner, G&L Realty of Beverly Hills, is not currently an owner of the property up for discussion Tuesday, Jordan said.
He said Henry Mayo Hospital is signing the maps and the Office of Statewide Health Planning and Development and the California Statewide Communities Development Authority will sign as beneficiaries under two deeds of trust.
Like this:
Like Loading...
Related




 Tweet This
Tweet This Facebook
Facebook Digg This
Digg This Bookmark
Bookmark Stumble
Stumble RSS
RSS


























REAL NAMES ONLY: All posters must use their real individual or business name. This applies equally to Twitter account holders who use a nickname.
0 Comments
You can be the first one to leave a comment.