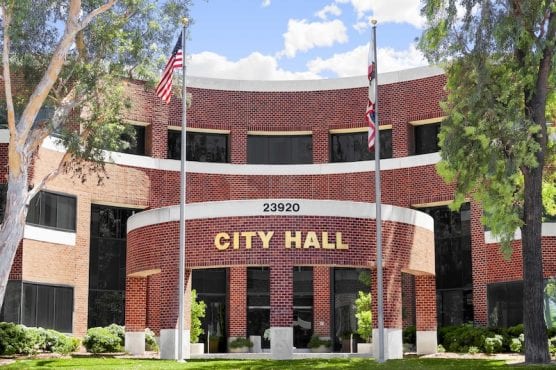Santa Clarita planning commissioners are set to hear Tuesday from two developers looking to build a combined 581 units for residential housing and assisted living in Canyon Country and Newhall.
Commissioners are expected to hold two public hearings for the proposed Metro Walk Specific Plan, a multi-family residential and plaza project; and the Health Care Facility project for senior living.
Metro Walk
Developer Blumax Santa Clarita LLC is looking to build 498 residential units within four planning areas across 20 acres of land located at the southeastern corner of Lost Canyon Road and Harriman Drive, which is south of the Vista Canyon development and northwest of the Metrolink rail line, according to the project description.
The development would include the near-500 units via a variety of housing options: market-rate apartments, market-rate senior apartments, deed-restricted affordable senior apartments and for-sale townhomes. The market-rate units would be within four-story buildings organized around a central courtyard. Affordable senior units would be one-bedroom units at about 65% area median income, while the townhomes would range between two- and three-bedroom units each with garages.
“Each planning area would include common open space areas and private recreational amenities. An approximately 0.93-acre portion of the site would be improved with a publicly accessible park adjacent to the future Metrolink rail line station,” according to the project proposal.
If approved by commissioners and the City Council, the project would receive a zone change from “business park” to “specific plan,” to allow for the subdivision of the property for residential ownership purposes.
Health Care Facility
This project would consist of a near-62-000-square-foot senior-living facility with 83 units of independent, assisted living and memory care units located on the west side of Sierra Highway and south of Newhall Avenue, according to the project description.
In total, the building would be made up of 20 studio memory care units; 51 one-bedroom independent/assisted living units; and three, two-bedroom independent/assisted living units. Traffic would access the site through an existing driveway on Sierra Highway and a new driveway from the existing one.
Of the six levels proposed, five would be above ground and one would be subterranean. The site would also include resident parking spaces, bike storage, a front entrance lobby with a covered porch, mailroom, office space, kitchen, common areas and dining facilities.
The developer is requesting a series of permits, including a ridgeline alteration permit for the construction.
The Planning Commission meeting is scheduled for 6 p.m. and the public can watch live via santa-clarita.com/agendas.
Like this:
Like Loading...
Related





 Tweet This
Tweet This Facebook
Facebook Digg This
Digg This Bookmark
Bookmark Stumble
Stumble RSS
RSS




























REAL NAMES ONLY: All posters must use their real individual or business name. This applies equally to Twitter account holders who use a nickname.
0 Comments
You can be the first one to leave a comment.